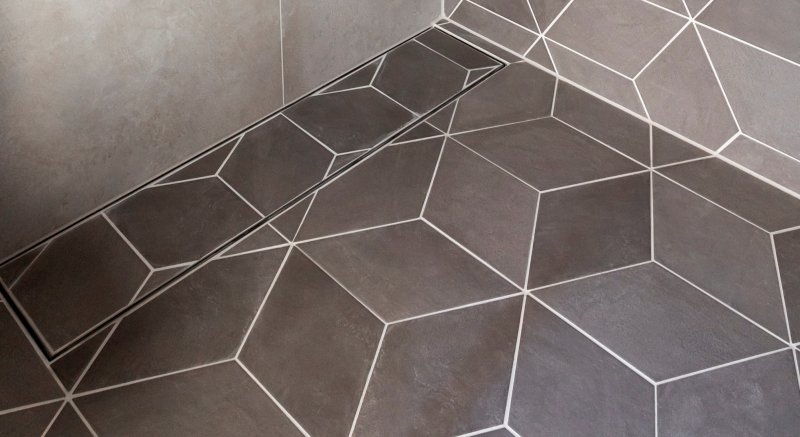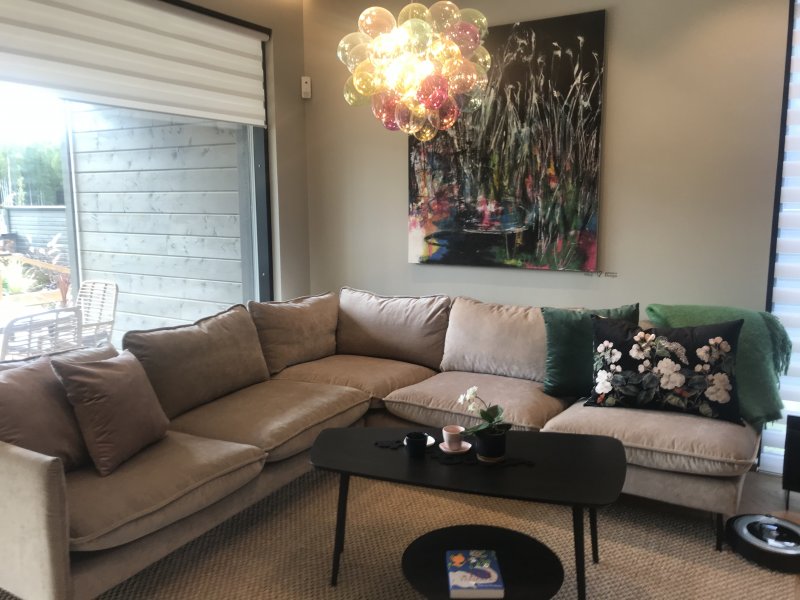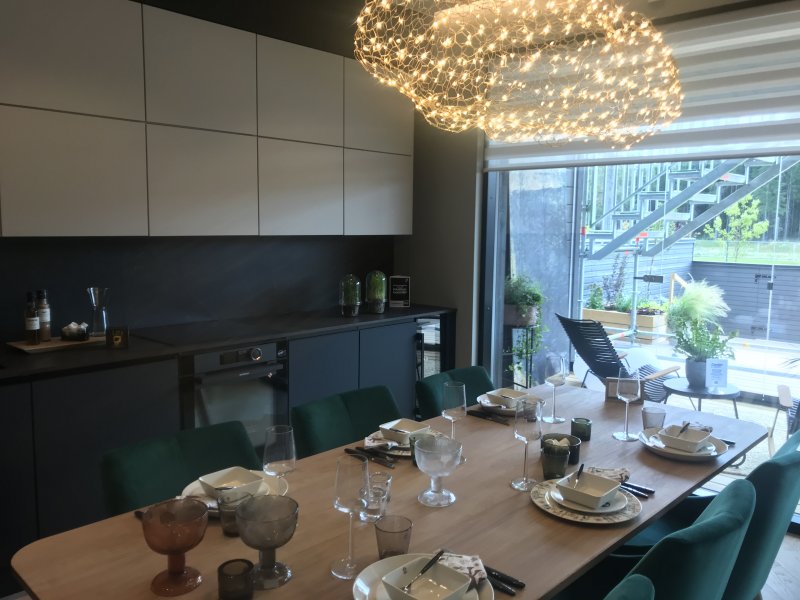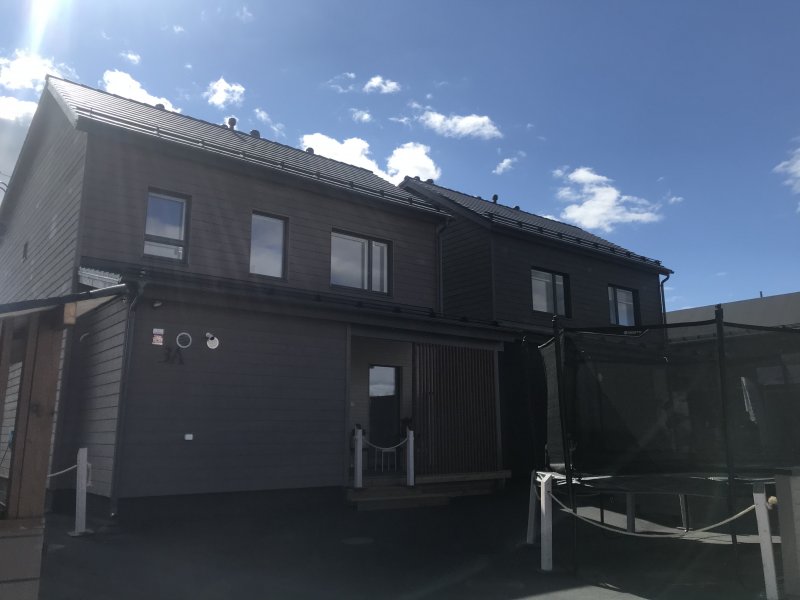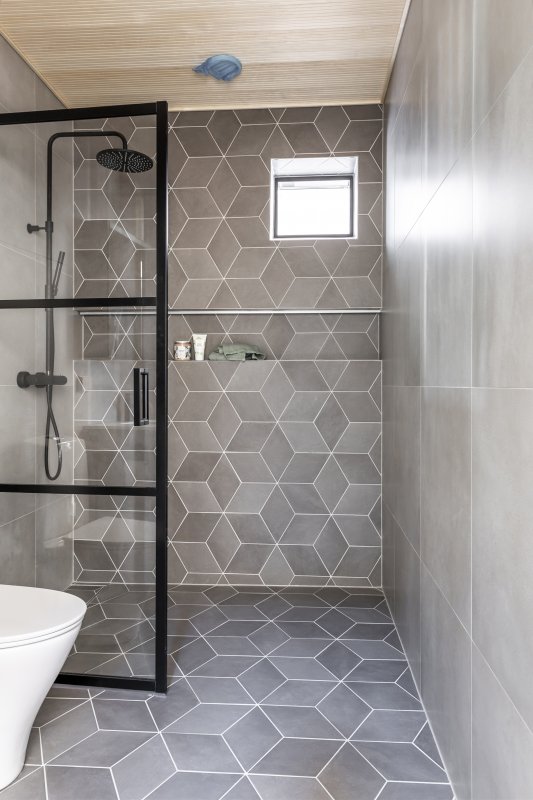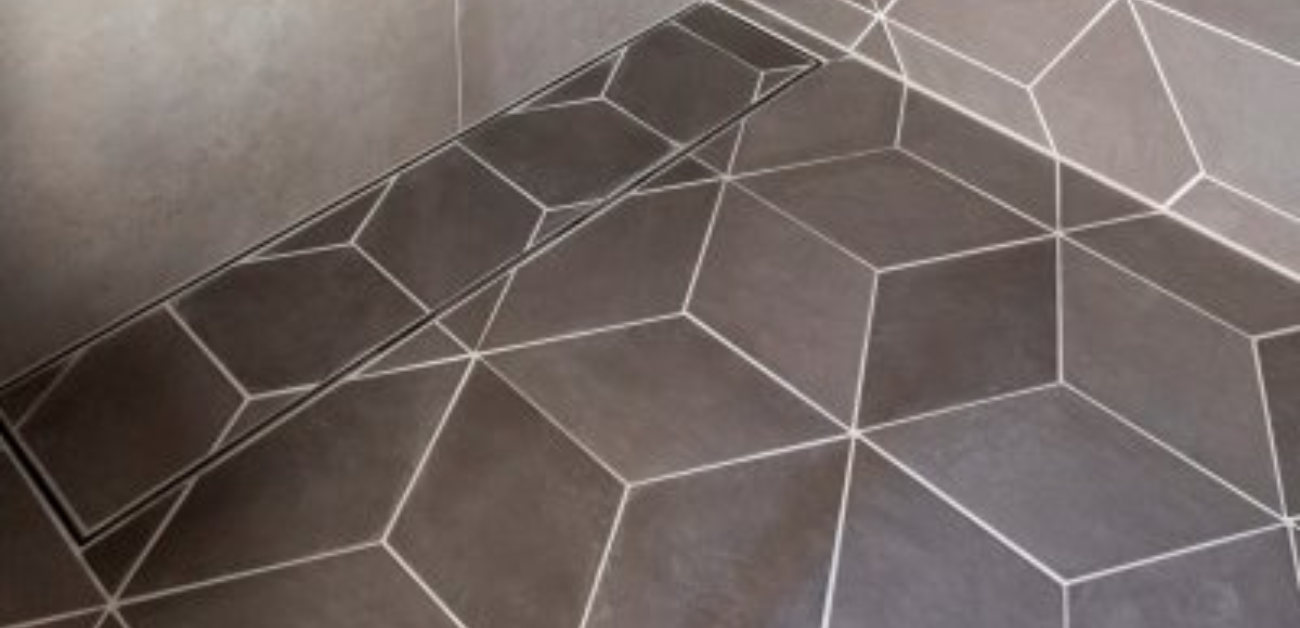Many inspiring shower rooms were featured at the Finnish Housing Fair in Tuusula in summer 2020. Bold, creative solutions were used in the shower rooms of the house called Pikkupolku Moderni.
An abundance of colour and wood were used in the interior design details of the Pikkupolku Moderni house. Linear floor drains were used in the shower rooms, and beautiful overall interior decor is the prevailing theme of this home.
In the downstairs shower room, the floor and walls are tiled in a fun grey geometric pattern that extends to the drain covers, hiding the Vieser Line linear floor drain underneath. The recessed and lit shampoo shelf really makes a statement, thanks to the continuous tiling. This design is possible thanks to the floor that is graded in one direction, in this case, towards the back wall. This allows whole tile pieces and a consistent pattern to continue from the shower room’s floor to the walls.
Upon first glance at the upstairs shower room, it appears as though there is no floor drain at all. The drains have been cleverly realised to seamlessly blend into the floor using matte black stainless steel Vieser Line linear drains. Sitting between the shower room and the sauna, the drains follow the line of the sauna’s glass wall. This made it possible to create a beautiful floor using oversized tiles, with the floor graded into a “ditch-like” drain line where the sauna and the shower room meet.
The photo shows a line of barely visible black linear drains peeking out from underneath the sauna benches.
The house’s shower room solutions place visual aspects at the forefront. The choices made it possible to avoid cutting oversized tiles around the drain or making the drain itself a visible element. This method is especially effective if the shower room design features other eye-catching details or larger elements.
Pikkupolku Moderni’s beautiful sauna, made of a light-coloured wood and standing behind a wall of glass, plays the main role, set against the shower room’s subdued tones. In the downstairs shower room, the whimsically geometrical tiling and a lit shelf are given room to shine in an otherwise understated shower room.
Although linear drains are typically situated next to the wall, there are numerous possibilities for their placement. All installation methods are equally secure and safe in terms of waterproofing. Customers can thus decide where to place the drain based entirely on their personal preference. A single floor drain is sufficient in the shower room, as the extremely efficient flow rate of the Vieser One floor drain that fits with the Vieser Line solution can easily accommodate two shower heads.
Are you an HVAC engineer or installer? Vieser Line is easy to install, and living with the solution is carefree and functional. The cleaning intervals are long, and when the time comes to clean the drain, the procedure is as simple as can be. You can see how the Vieser Line linear drain is installed by watching our short animated installation video, which concisely presents the main installation stages.
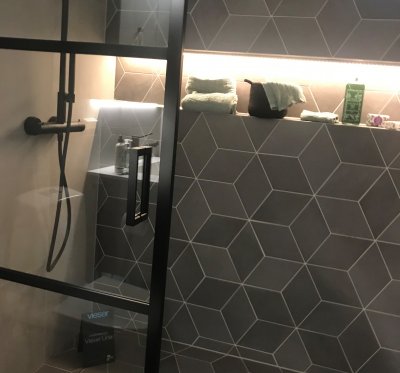
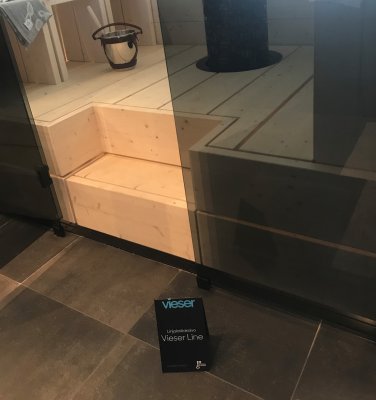
Upstairs shower room and sauna
